贊助商連結
蒲公英希望月刊介紹─英‧海德公園‧蛇型藝廊
建築師從受邀開始,必須用短短六個月的時間,在此設計、打造一座開放式的互動空間。但完成後的展期只有三個月,夏天一過,這裡又將被夷為平地;雖然知道不久後一定會被拆毀,但建築師和團隊們仍是盡力完成。
──摘自「蒲公英希望月刊」JANUARY 2011 NO.142 p.15
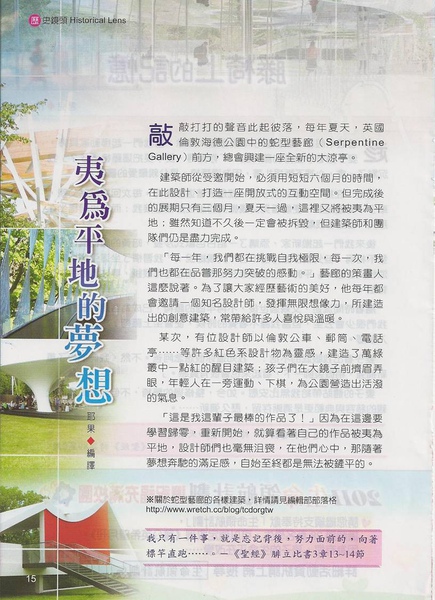
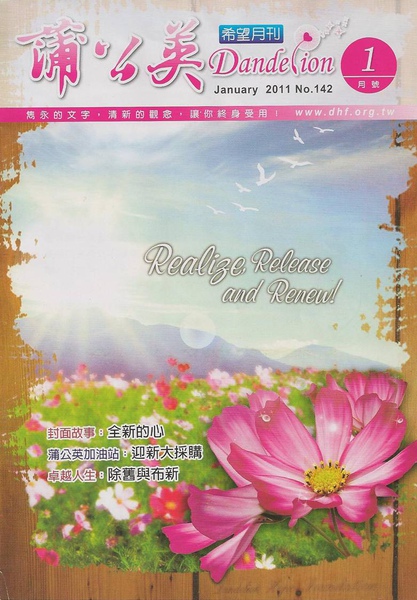
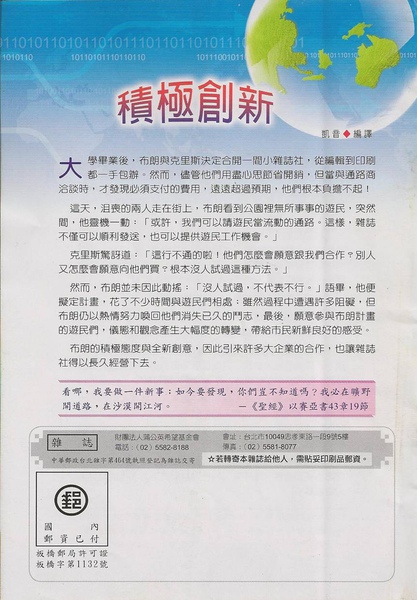
蒲公英希望月刊2010年每月索閱量達70萬本,你可以就近在全台超過2500間「全家便利商店」索取。
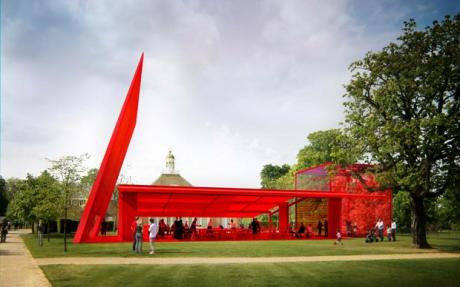
蛇形畫廊館 2010
by Jean Nouvel 讓努維爾
10 July – 17 October 2010七月10日至10月十七日2010
Open daily, 10am - 6pm 每日開放,上午10時-下午6點
Friday evenings from 23 July to 8 October, the Pavilion is open until 10pm 週五晚上從7月23日至10月八號,展館開放至晚上10時
Admission free免費入場
VISIT THE SERPENTINE GALLERY PAVILION ARCHIVES 訪問的蛇形畫廊館刊
This year—the Serpentine's 40th Anniversary—the Serpentine Gallery Pavilion is designed by world-renowned French architect Jean Nouvel.今年,蛇形的40週年,蛇形畫廊展館設計由世界著名的法國建築師讓努維爾。 This 2010 Pavilion is the 10th commission in the Gallery's annual series, the world's first and most ambitious architectural programme of its kind.這個館是2010年在第十屆委員會畫廊的年度系列,世界上第一個也是最雄心勃勃的建築計劃的同類。 It will be the architect's first completed building in the UK.這將是建築師的第一次在英國完成建設。
The Pavilion commission has become an international site for architectural experimentation and follows a long tradition of Pavilions by some of the world's greatest architects.該展館委員會已成為一個國際建築現場試驗和沿襲了多年來傳統的亭子由一些世界上最偉大的建築師。 The immediacy of the commission – a maximum of six months from invitation to completion – provides a unique model worldwide.該委員會的即時性 - 最高六個月,從邀請到完成 - 全世界提供了一個獨特模式。
The design for the 2010 Pavilion is a contrast of lightweight materials and dramatic metal cantilevered structures.為 2010年的設計館是一個對比的輕質材料和戲劇性的金屬懸臂式結構。 The entire design is rendered in a vivid red that, in a play of opposites, contrasts with the green of its park setting.整個設計呈現在一個鮮紅的是,在發揮對立,對比其與綠色公園環境。 In London, the colour reflects the iconic British images of traditional telephone boxes, post boxes and London buses.在倫敦,英國標誌性的彩色圖像反映了傳統的電話亭,郵筒和倫敦的巴士。
The building consists of bold geometric forms, large retractable awnings and a sloped freestanding wall that stands 12m above the lawn.該建築由大膽的幾何形式,大傾斜伸縮遮陽篷和獨立的牆,站在12米以上的草坪。 Striking glass, polycarbonate and fabric structures create a versatile system of interior and exterior spaces, while the flexible auditorium will accommodate the Serpentine Gallery Park Nights and the changing summer weather.打玻璃,聚碳酸酯和織物結構創建一個通用系統內部和外部空間,而靈活的觀眾席可容納蛇形畫廊公園的夜晚,夏天的天氣變化。
Nouvel's Serpentine Gallery Pavilion will operate as a public space, a café and as a venue for Park Nights , the Gallery's acclaimed programme of public talks and events, which attracts up to 250,000 visitors each summer.努維爾的蛇形畫廊館將作為一個公共空間,咖啡館和場地作公園之夜 ,畫廊的好評方案公開講座和活動,吸引多達25萬人次,每個夏天。 The pavilion design highlights the idea of play with its incorporation of traditional French outdoor table-tennis tables.展館設計突出了理念發揮其納入傳統的法國室外乒乓球桌。
http://translate.google.com.tw/translate?hl=zh-TW&sl=en&u=http://www.serpentinegallery.org/&ei=aMc8Tb_hLoa6vwPdxam9Cg&sa=X&oi=translate&ct=result&resnum=1&ved=0CCMQ7gEwAA&prev=/search%3Fq%3Dserpentime%2Bgallery%26hl%3Dzh-TW%26sa%3DG%26prmd%3Divns
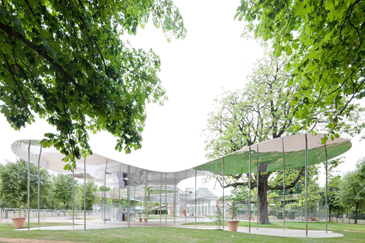
2009年榮獲蛇形畫廊館結構獎
by Kazuyo Sejima+Ryue Nishizawa /SANAA 妹島 和世+西澤 立衛/SANAA
Tuesday 16 November 2010 星期二2010年11月16號
VISIT THE SERPENTINE GALLERY PAVILION ARCHIVES 訪問的蛇形畫廊館刊
The 2009 Serpentine Gallery Pavilion, designed by Kazuyo Sejima & Ryue Nishizawa of SANAA, has been awarded Small Projects Winner at the Institution of Structural Engineers 2010 Structural Awards, a prize dedicated to projects with a construction cost of under £1 million. 2009年的蛇形畫廊館,妹島和世設計與 西澤立衛,先後被授予小項目入選參加 2010年結構工程師學會結構獎,獎品專門項目,在建築成本100萬英鎊。
The Structural Awards recognise and reward the work of the world's most talented structural designers, their indispensable contribution to the built environment and showcase projects that lead the industry's development.結構獎表彰和獎勵的工作是世界上最優秀的結構設計師,其必不可少的貢獻,建築環境和展示項目,引領行業的發展。
The 2009 Pavilion design by SANAA architects called for a highly polished, thin metal roof of free form shape, supported by a field of slender, reed-like columns. 2009年館的設計由建築師呼籲薩那擦得亮亮的薄金屬屋面的自由形式的形狀,輔以實地細長,葦狀列。 The unique design posed structural challenges throughout, with the majority of attention focused on the roof.獨特的設計所帶來的結構性挑戰全境,與大多數注意力集中在屋頂上。 An innovative solution evolved using sandwich panels clad with a bonded mirror-finish sheet aluminium skin to display the dramatic visual qualities.創新的解決方案使用夾芯板發展被覆保稅鏡面鋁板完成皮膚顯示戲劇性的視覺品質。
The judges added, "The Serpentine Gallery Pavilion is a delightfully crafted composition of considerable complexity, yet which displays the hallmark qualities of beauty and simplicity.法官說,“蛇形畫廊館是欣喜製作成分相當複雜,但它顯示了美的品質特點和簡單。
The annual Pavilion commission has become an international site for architectural experimentation and follows a long tradition of Pavilions by some of the world's greatest architects.該委員會每年館已成為國際建築地盤實驗並遵循悠久傳統亭子由一些世界上最偉大的建築師。
http://translate.google.com.tw/translate?hl=zh-TW&sl=en&u=http://www.serpentinegallery.org/&ei=aMc8Tb_hLoa6vwPdxam9Cg&sa=X&oi=translate&ct=result&resnum=1&ved=0CCMQ7gEwAA&prev=/search%3Fq%3Dserpentime%2Bgallery%26hl%3Dzh-TW%26sa%3DG%26prmd%3Divns
猜猜看這十年來還有那些建築師獲此殊榮。
上網看看還有建造、展覽等活動的影像記錄,很精彩滴!
加入建築人討論區粉絲團

